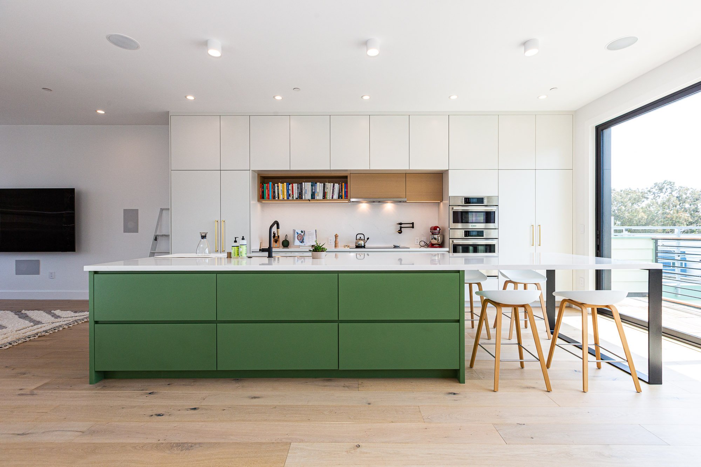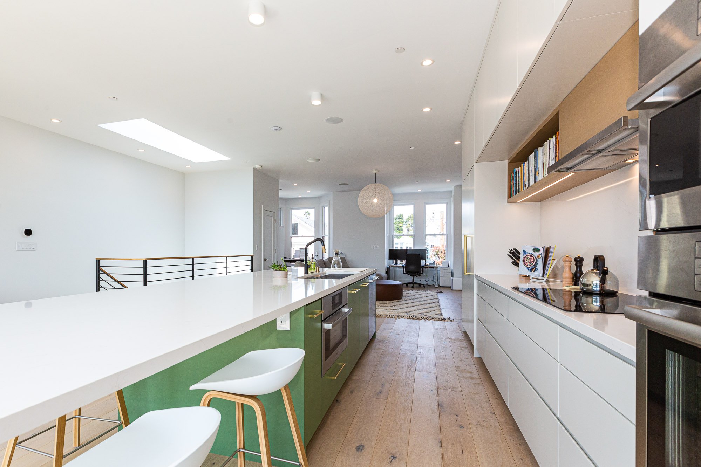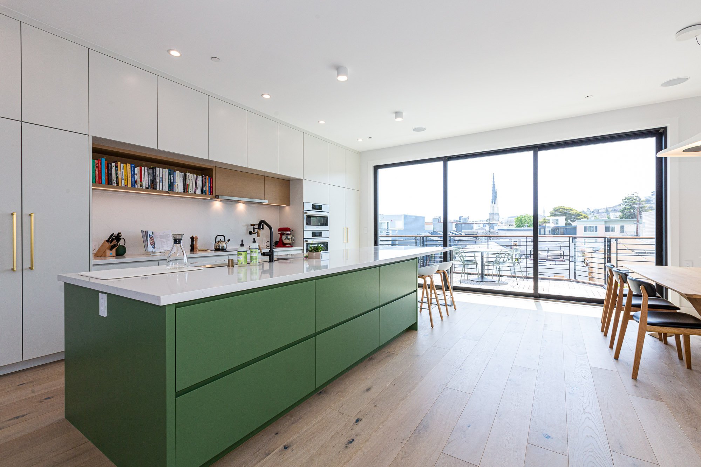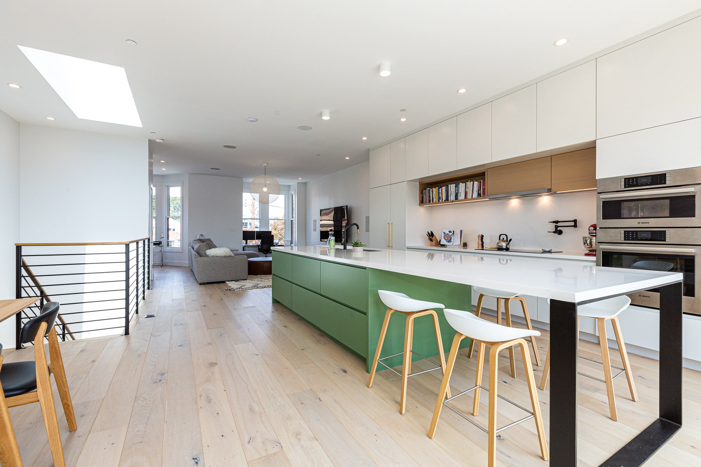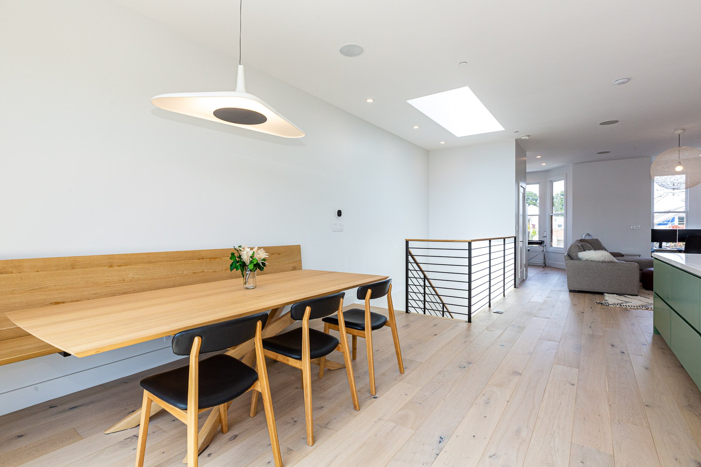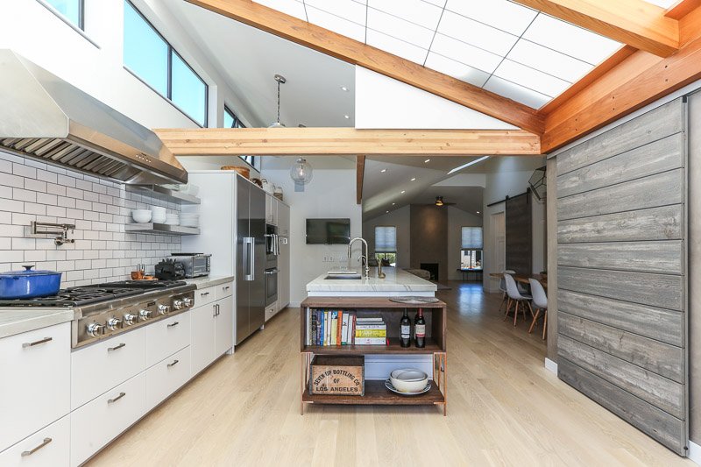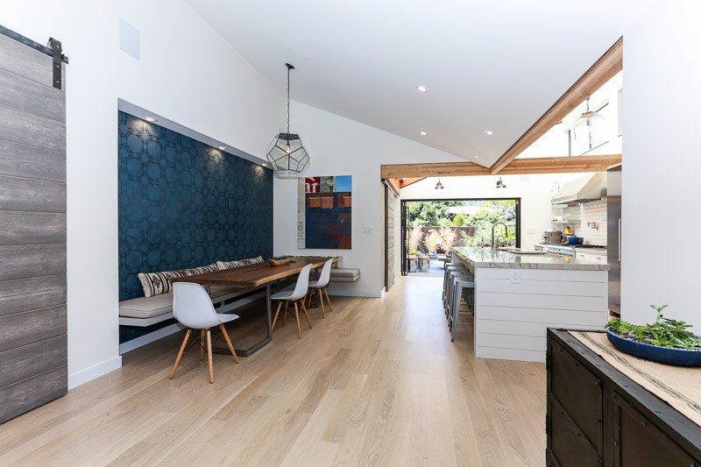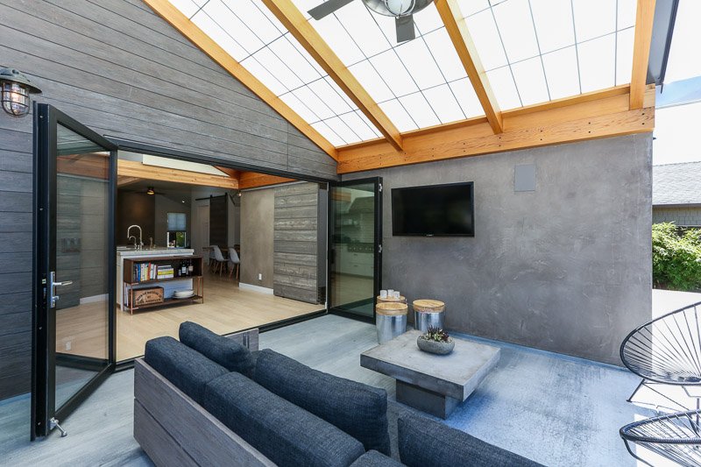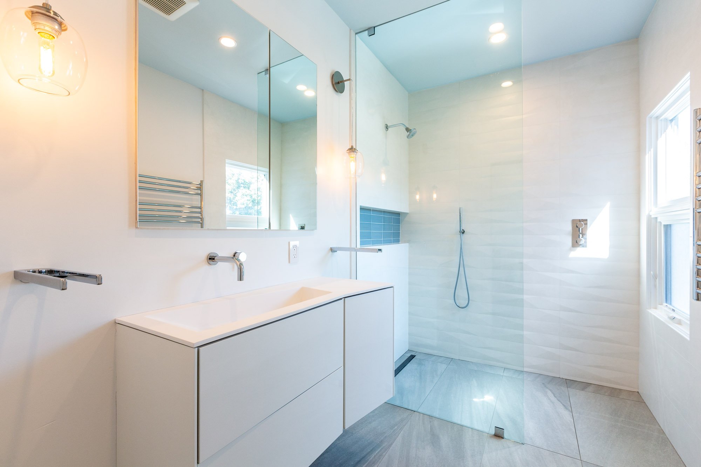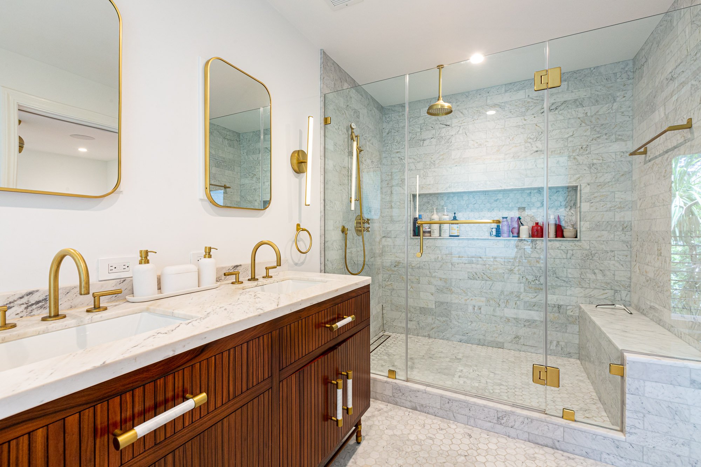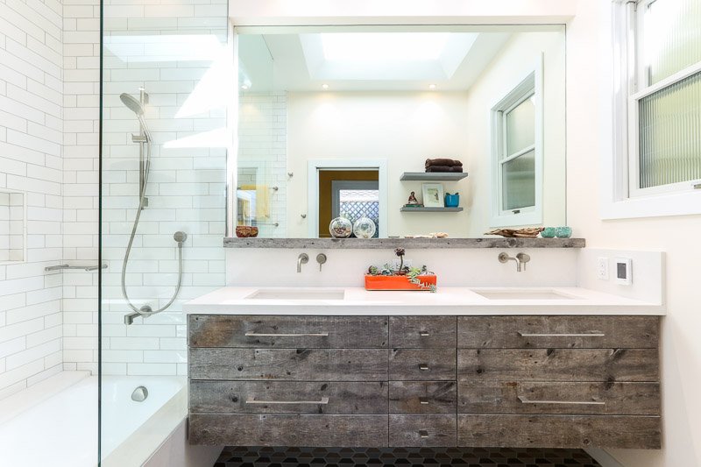mostert architecture
Mostert Architecture's Residential Designs can be found on every hilltop and valley of San Francisco, including Noe Valley, the Mission, West Portal, Glen Park, Monterey Heights, Bernal Heights, Pacific Heights, the Sunset, the Marina and beyond the city borders in Mill Valley, Palo Alto, Redwood City and Sonoma. Residential projects include ADUs, LEGALIZATIONS, Residential Unit Additions, vertical and horizontal additions, interior kitchen and bathroom renovations and more!
No stranger to Commercial Design, Mostert Architecture's Portfolio includes a 20,000 sq. ft. interior architecture remodel for SALON.COM in Downtown San Francisco, a music garden for Miraloma Co-operative Nursery School, as well as designs for SGI, 3-COM, and the Arnold & Porter Law Firm as a senior designer apprentice with STUDIOS ARCHITECTURE.
Mostert Architecture was founded in 1998. A licensed California Architect, Kamala brings years of experience in both commercial and residential design to create exquisite design solutions for her clients. No detail escapes attention in the interior or exterior architecture of Mostert Architecture & Interior Design.
Designs have been featured in the San Francisco Chronicle, Marin Magazine, The New York Times Magazine, GA Document, Architectural Record, Interiors Magazine, and in Workplaces and Workspaces, Office Designs That Work.
As an apprentice with STUDIOS, Kamala received an AIA AWARD OF HONOR - San Francisco Chapter, 1994-1996, for Design Excellence.
Independent Studies in Italy, 2022
Independent Studies in Greece, 2014.
Masters of Architecture in 1994 from the University of Virginia.
B.S. in Architecture in 1988 from the University of Virginia.
Architecture studies abroad in Vicenza, Italy in 1987.
Info
1515 Guerrero Street
San Francisco, California 94110
415-606-0321

